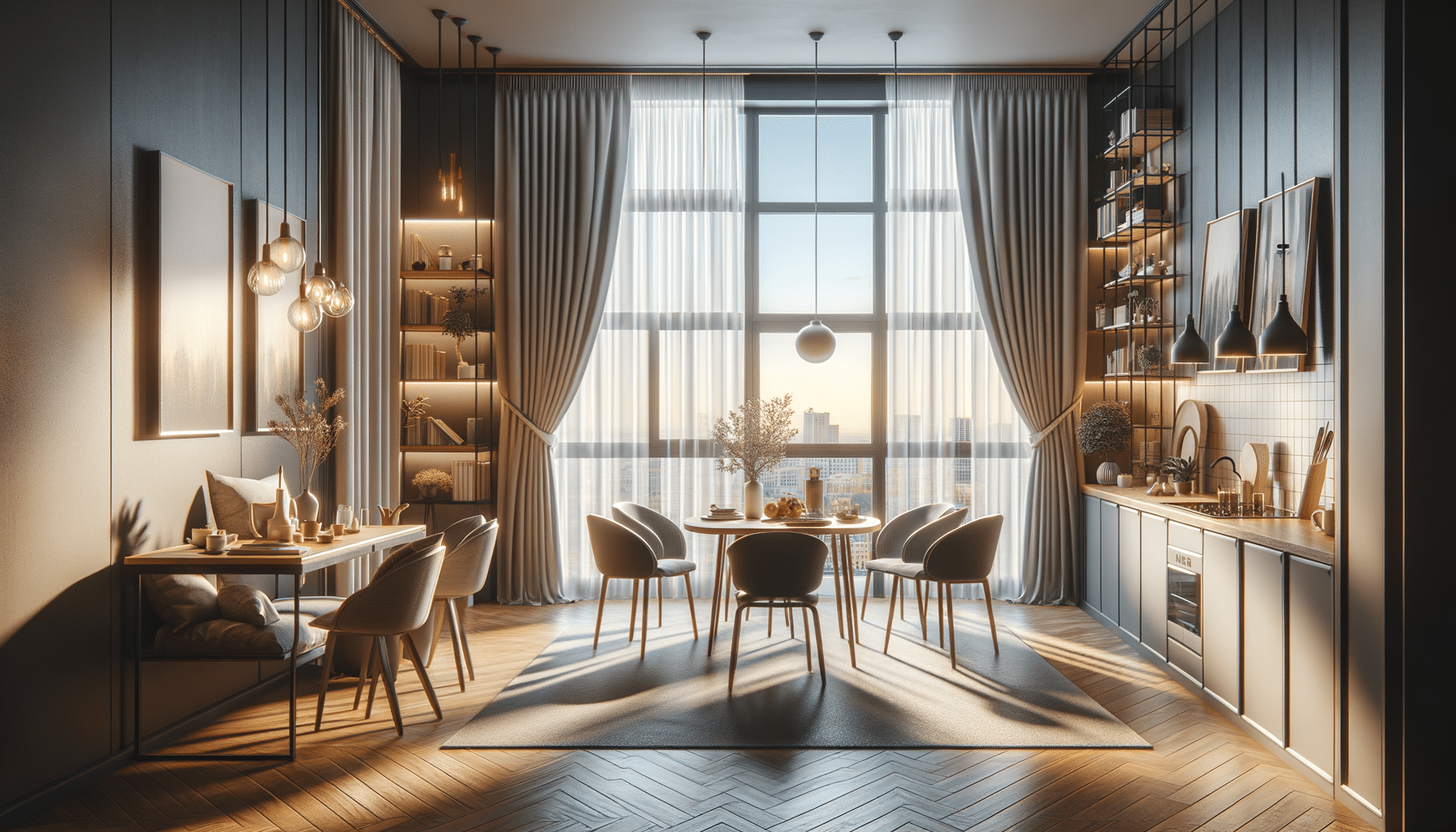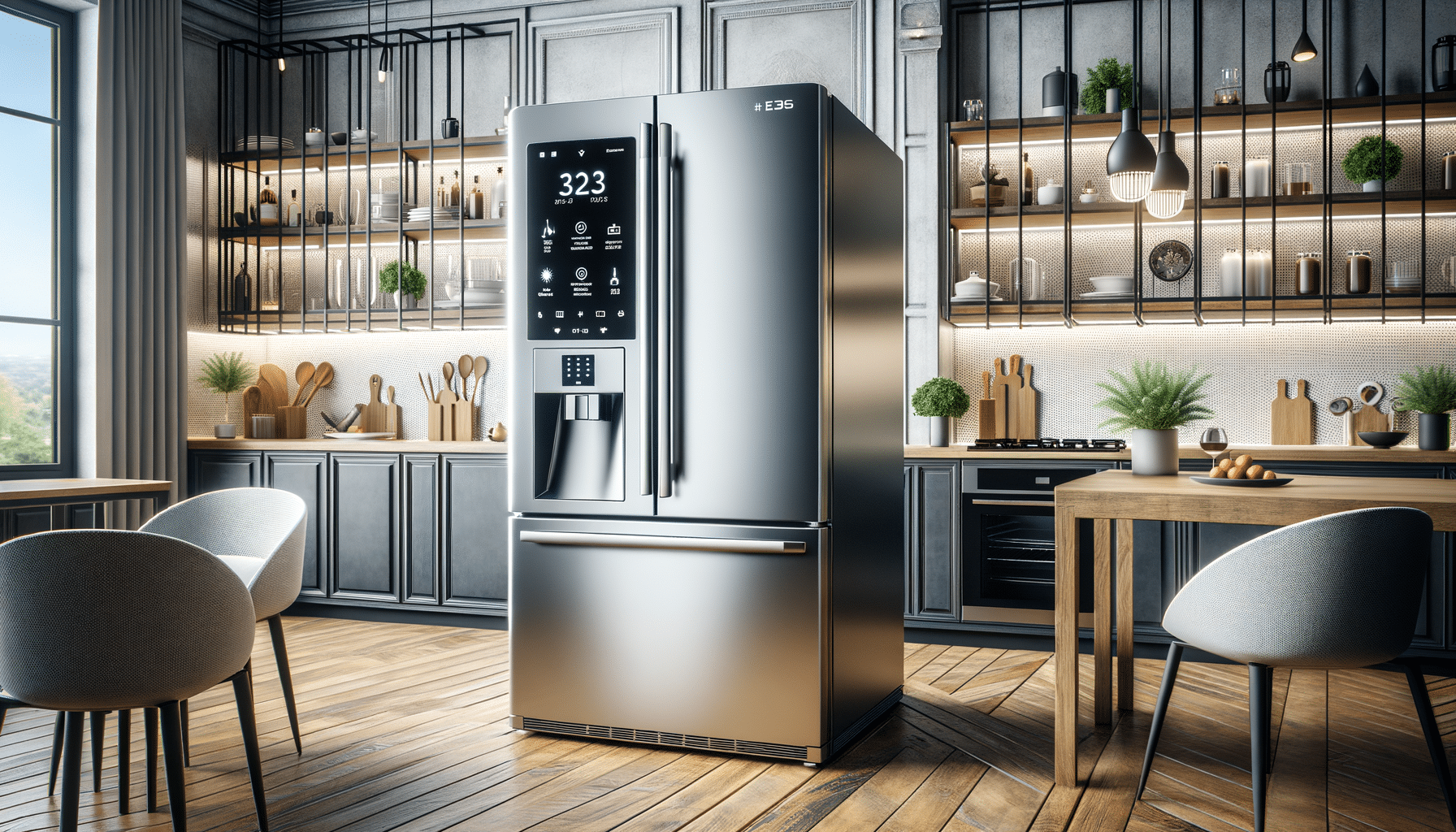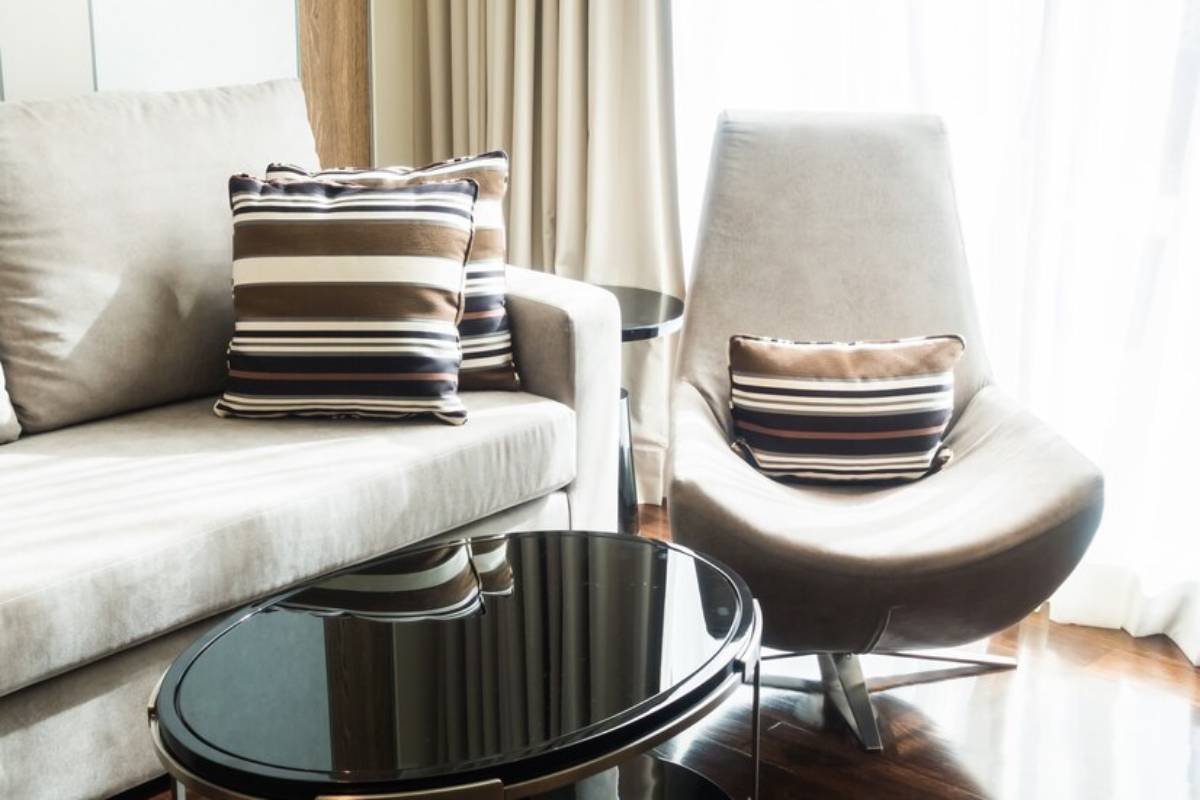
Minimalist Furniture Layouts for Open Spaces
There was a time when open-plan living was synonymous with modern home design. These expansive layouts allow for flexibility, natural light and a sense of space. But they also pose their difficulties. How do you balance function and flow without the conventional walls that divide spaces? That’s where minimalist furniture arrangements come in.
The minimalist design celebrates clean lines, essential objects , and a “less is more” perspective. But it’s not only about stripping things back. It’s about collecting the right objects and putting them there on purpose. A minimalist approach, when executed well, can make open-plan spaces feel warm, cohesive, and inviting rather than empty or cold.
This article will show how minimalist furniture principles can help you maximise your open spaces. You will discover how to design zones with no clutter, how to choose the right pieces, and how to arrange furniture in ways that optimise both function and form. These tips will point the way toward balance and beauty, whether you are redoing a flat or styling a contemporary loft.
Why Minimalist Furniture Works in Open-Plan Living
Enhancing Space, Not Filling It
Minimalist furniture is designed to emphasise space rather than occupy it. Clean silhouettes and pared-down details allow the room to breathe, which is something open layouts greatly benefit from.
Benefits include:
- Better visual flow across different living zones
- A calming, uncluttered atmosphere
- More straightforward navigation through shared areas
- Less cleaning and maintenance
Focusing on Function
Each item in a minimalist layout has a clear purpose. This avoids the all-too-common issue of “filler furniture” that adds visual noise but little utility in open-plan homes.
Key Principles of Minimalist Furniture Layouts
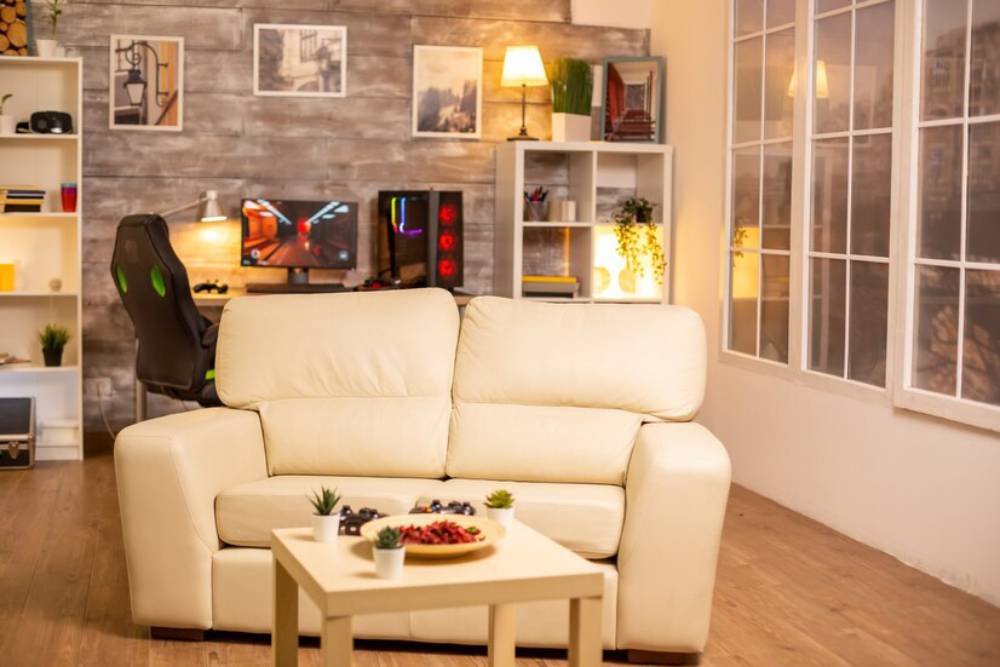
1. Define Zones with Intent
Open spaces require invisible borders. Rather than erecting walls, use furniture to guide the eye and subtly distinguish different functions.
Effective methods to define zones:
- Rugs: A neutral rug beneath the sofa anchors the living area without closing it off.
- Modular furniture: Use sectional sofas or L-shaped seating to imply boundaries.
- Console tables or low bookcases: Placed behind sofas, these can act as visual separators.
Tip: Maintain a sense of cohesion by using a consistent colour palette and repeating materials across zones.
2. Prioritise Negative Space
Minimalism thrives on restraint. Leave room between furniture pieces and resist the urge to overfill empty corners.
Ideal spacing rules:
- 45–90 cm between seating and coffee tables
- 60–90 cm of walkways for easy flow
- Use floating arrangements rather than wall-hugging every piece
3. Choose Dual-Purpose Pieces
Open-plan living often blends cooking, dining, lounging, and sometimes working—all in one area. Multi-functional furniture keeps the space efficient.
Examples include:
- Extendable dining tables that seat more guests when needed
- Ottomans with storage that also serves as coffee tables
- Daybeds or chaise lounges that double as reading nooks
4. Keep a Cohesive Aesthetic
Mixing too many styles in one space is one of the easiest decluttering mistakes. Stick to a unified look with:
- Matching or complementary tones
- Natural materials like oak, linen, or stone
- Soft matte finishes and low-profile forms
Minimalist Layout Ideas for Specific Open Plan Areas
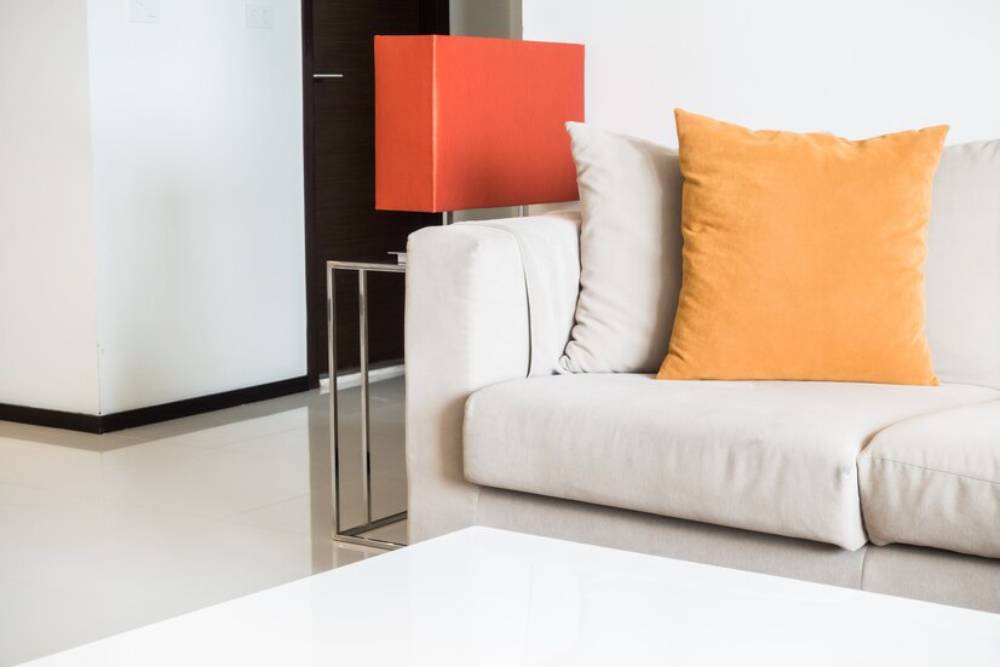
Living + Dining Combo
This is a classic open-plan pairing. Here’s how to master the layout:
Option 1: Parallel Layout
- Place the sofa and TV facing one direction
- Directly behind, align a dining table and chairs
- Use a shared central lighting feature to connect both zones visually
Option 2: L-Shape Arrangement
- Sofa on one wall, dining table nestled into the perpendicular space
- Ideal for square rooms or corner flats
Design tips:
- Choose armless or leggy chairs to maintain openness
- Use bench seating for minimal visual weight
- Stick with no more than two wood tones across both zones
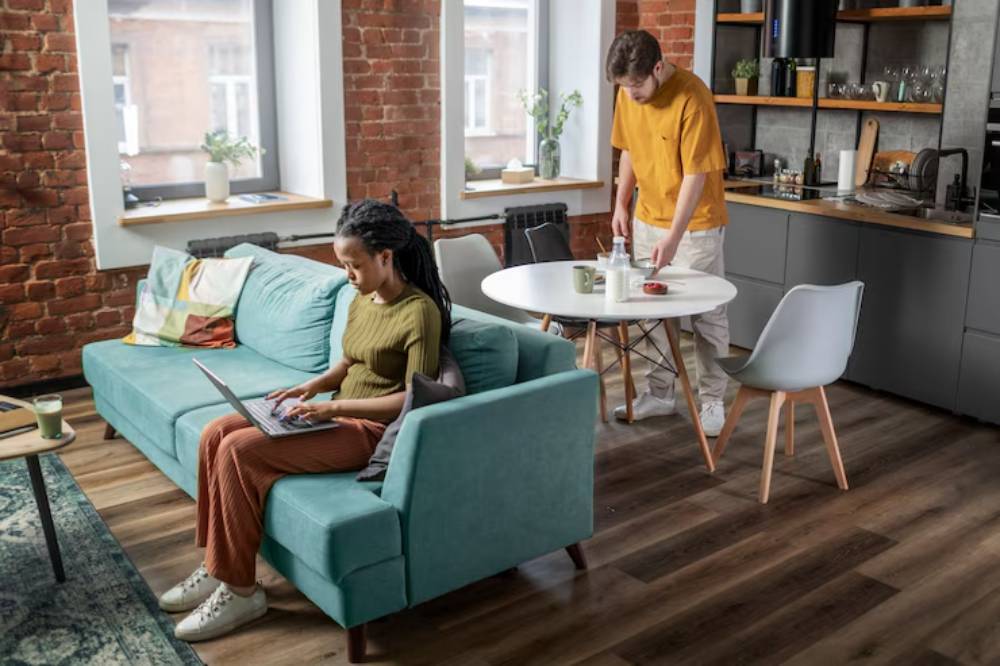
Kitchen + Lounge Integration
Many modern builds feature a kitchen that flows directly into the living space. The goal is a smooth transition, not division.
How to pull it off:
- Use a minimalist breakfast bar or island to gently separate zones
- Add pendant lights for soft demarcation
- Maintain sightlines by choosing low or backless stools
Real-life example: Scandinavian-style flats often use pale wood bar stools and integrated cabinetry to seamlessly blend kitchens and lounges.
Studio Flats or Small Open Spaces
Minimalism is especially handy in compact areas.
Smart layout strategies:
- Foldaway or nesting furniture for dining
- Wall-mounted desks that double as shelves
- A single cohesive colour throughout, ideally light and airy (think whites, greys, and beiges)
Storage idea: Invest in minimalist vertical storage—such as tall wardrobes or open shelving that clear floor space.
Common Mistakes in Minimalist Open Space Layouts (and How to Fix Them)
Mistake #1: Pushing Everything Against the Wall
Why it’s a problem: It makes the centre feel empty and uninviting.
Fix: Float your furniture. Pull the sofa away from the wall to create a more intentional seating zone, and use a rug to anchor it.
Mistake #2: Using Oversized Furniture
Why it’s a problem: It can overwhelm the room, making it feel cramped even if it’s open.
Fix: Opt for slim, leggy furniture or modular designs that suit your space.
Mistake #3: Ignoring Vertical Space
Why it’s a problem: Flat layouts lack depth and visual interest.
Fix: Add floating shelves, tall lamps, or vertical art to balance horizontal lines.
Mistake #4: Lack of Texture
Why it’s a problem: Minimalism doesn’t mean sterile.
Fix: Mix tactile elements—wool throws, woven baskets, matte ceramics—to create depth without clutter.
Materials and Finishes that Complement Minimalist Layouts
Minimalist furniture doesn’t mean boring. The finishes and materials you choose can elevate the space dramatically.
Top minimalist material choices:
- Natural wood: Oak, ash, birch
- Glass: Clear or frosted for airiness
- Metal: Black steel or brushed brass accents
- Fabrics: Linen, cotton, boucle, or wool
Use in moderation:
- Keep to 2–3 materials per zone
- Repeat materials across different furniture types for cohesion
Case Study: Minimalist Loft in East London
A real-world example brings these principles to life. In a converted warehouse loft in East London, interior designer Jane Conway created a minimalist layout that celebrates space and light.
Key takeaways:
- Used a floating sectional sofa to divide the living and kitchen space
- Chose an extendable oak dining table with hidden drawers for storage
- Selected a neutral palette with soft greys, whites, and touches of black metal
- Layered textures via woven rugs and linen cushions to soften the industrial bones
The result? A spacious, calm, and highly functional home that feels curated yet lived-in.
Common Concerns About Minimalist Furniture Layouts
Q: Can I still personalise my space if I go minimalist?
Absolutely. Minimalism doesn’t mean soulless. Use personal items sparingly—think of one striking artwork or a curated shelf of books.
Q: How do I know if furniture fits a minimalist layout?
Ask yourself: Does it serve a purpose? Does it complement the room’s flow and tone? If the answer is yes to both, it likely fits.
Q: What’s the best colour palette for minimalist open spaces?
Neutrals are key—whites, greys, beiges. But don’t shy away from deeper tones like charcoal or forest green for depth.
Q: Should I always choose neutral furniture?
Not necessarily. A pop of colour can work beautifully in minimalist decor—as long as it’s intentional and not overpowering.
Design with Purpose, Live with Clarity
Minimalist furniture layouts for open-plan living aren’t a limitation—they’re a clarity of design. When each object has a purpose, and every arrangement decision is made with an eye toward balance and flow, your space becomes easy to live in.
Minimalism promotes mindfulness, eases visual clutter, and allows your interiors to change with your lifestyle. So, whether you’re facing down a city flat or refreshing a family lounge, thoughtful layout choices can make all the difference.
Ready to transform your open space? Start by removing one item you don’t use and reimagining the layout with space in mind. Let function guide your furniture—and let your furniture serve your life.
